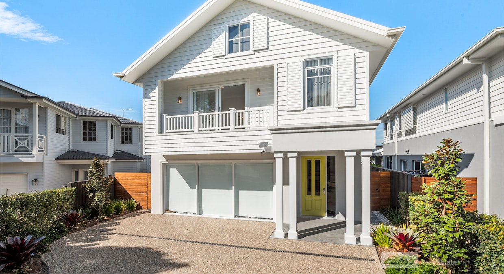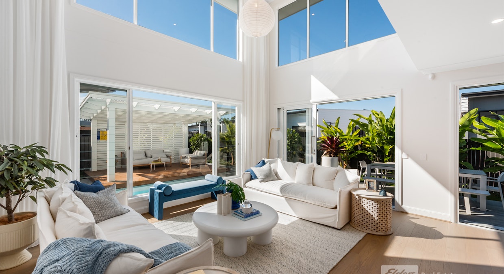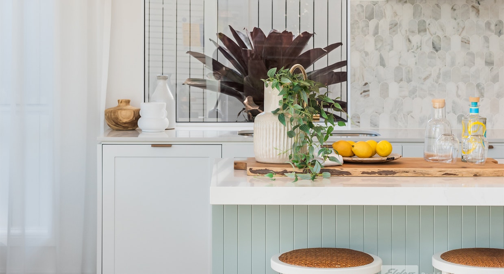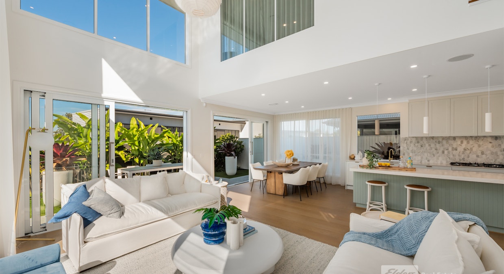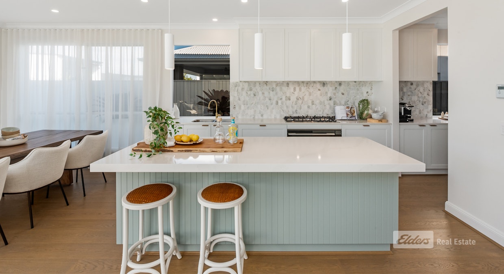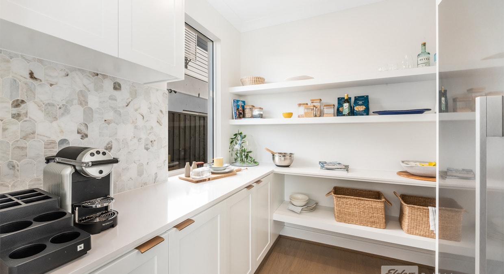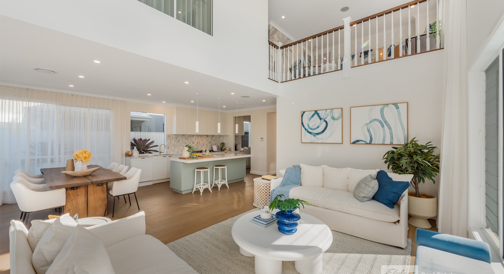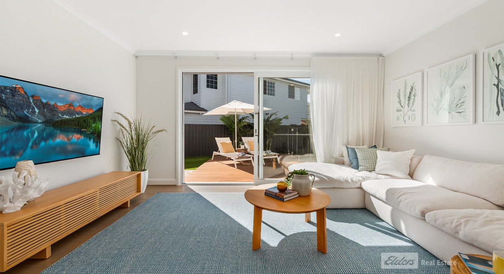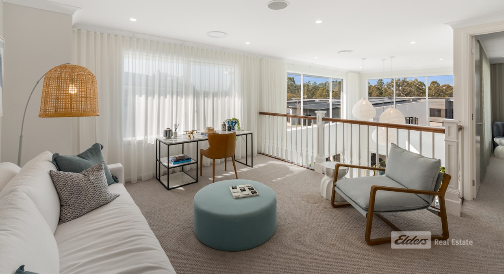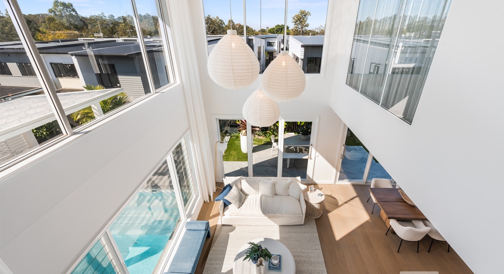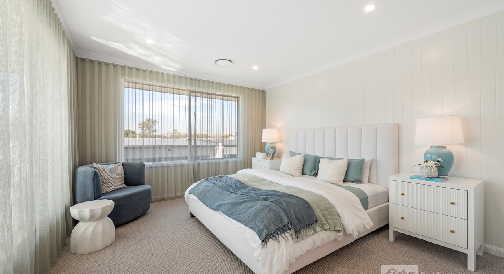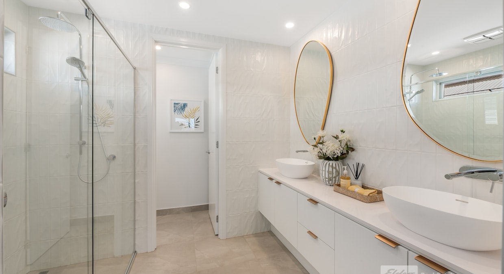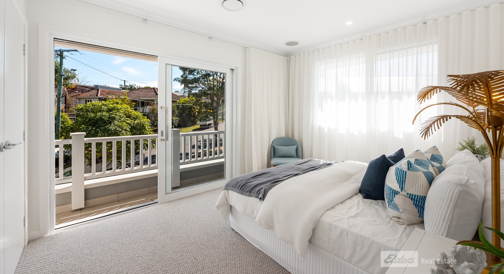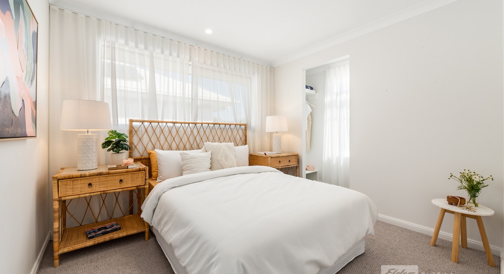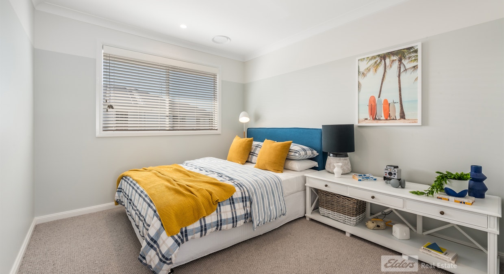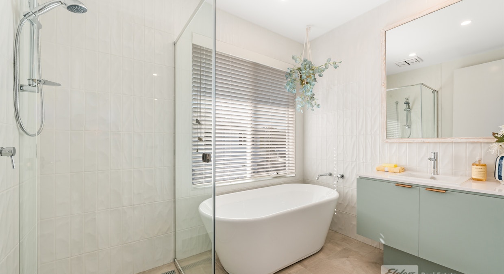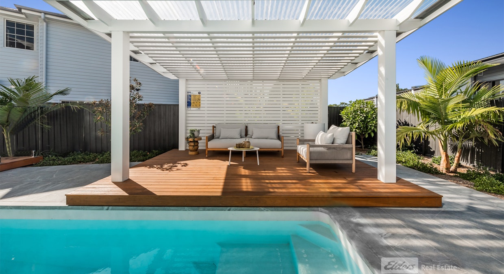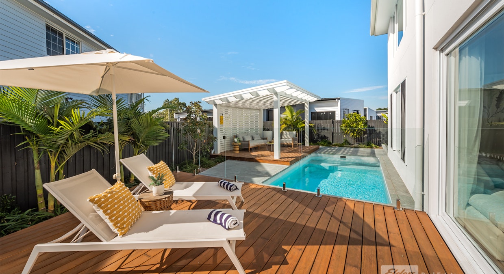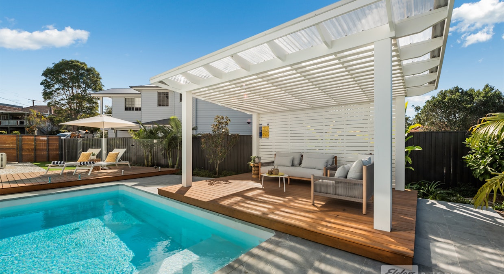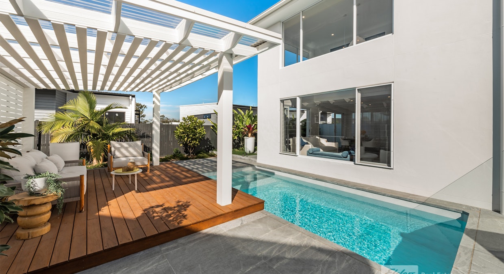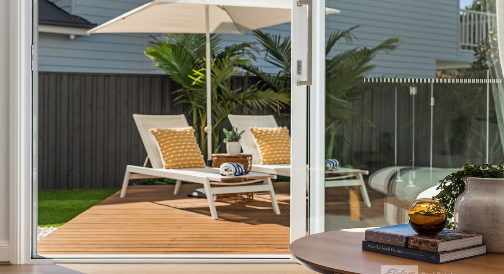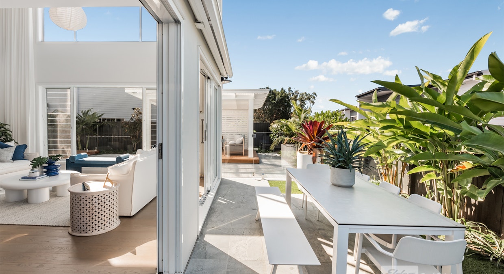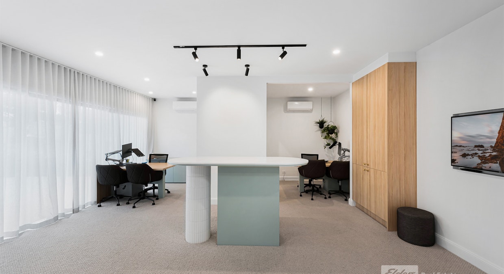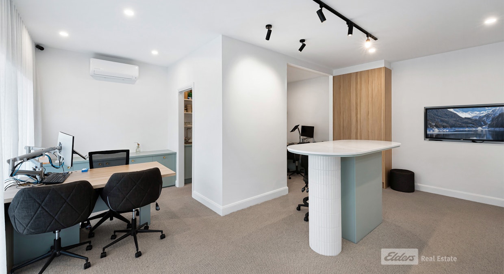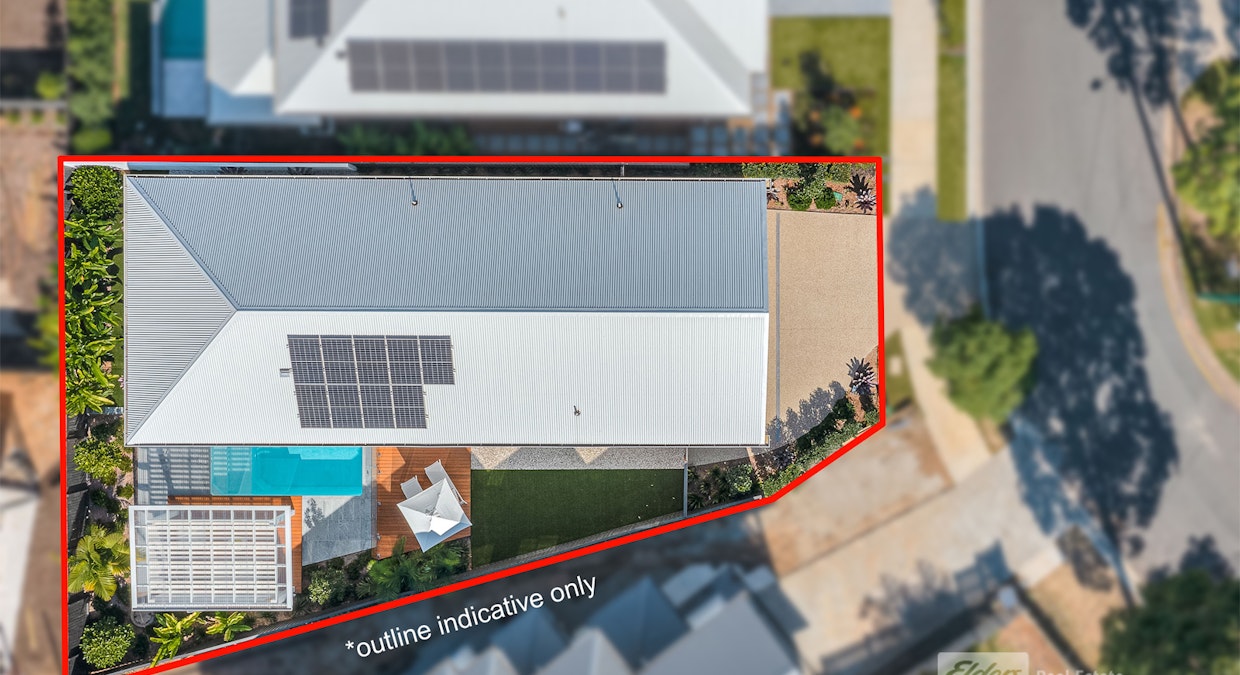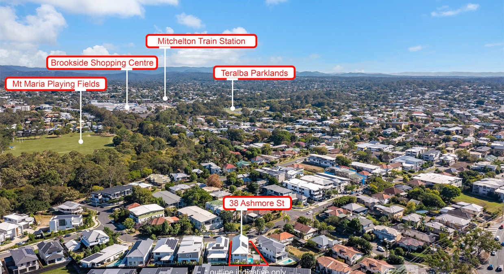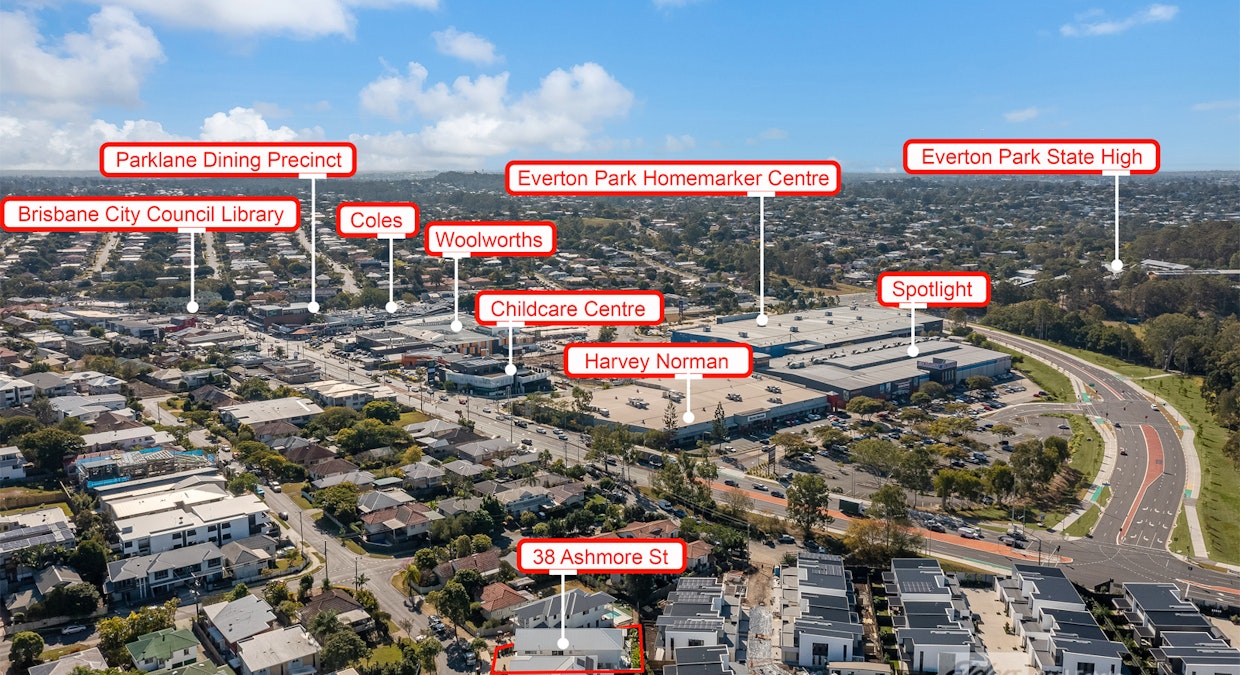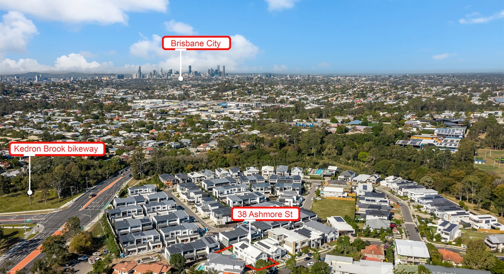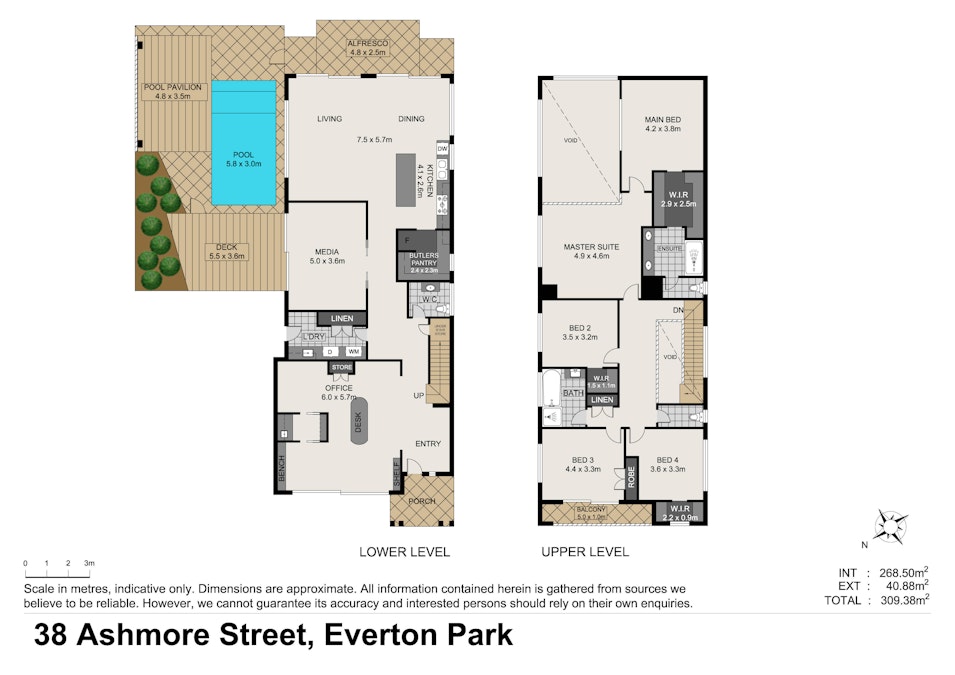38 Ashmore Street
Everton Park QLD 4053
- 4 Bed
- 2 Bath
$1,500,271
BRAND NEW, FULLY COMPLETE, READY FOR YOU TO MOVE IN NOW!
...talk to Di about stunning finishes and soaring ceilings in this truly remarkable new home. The beauty here is breathtaking - from the moment you enter the wide, welcoming portico, the fittings and surfaces in a beautiful soothing colour palette has been chosen with exquisite taste and an eye for detail. The lower level is tiled in cool clean ceramics and textured timber look flooring, wide hallways flow past a grand staircase crafted with chocolate timber accents and contrasting crisp white "french tip" steps. Invite your guests into the formal lounge with ceiling to floor sheer curtains and cavity glass and timber sliding doors creating a sense of comfortable privacy. The kitchen is a dream - long gleaming Silestone bench tops, Fisher Paykel appliances and a large butler's pantry that will wow you and the best of cooks! An immense dining space and family room, surrounded in delicate chiffon window coverings wrap around the centrepiece pool house and inground pool set like a gem among tropical landscaped gardens and lush green no mow grass. The al fresco dining space is covered by a retractable electric awning - enjoy the stars at night if you wish or enjoy a shady spot on a warm day. There is an elegant powder room on the ground floor. The double garage has been transformed into a large office space and would also make a great theatre room.An internal staircase sweeps to the upper level which offers another living area with misty views of the twinkling lights on Sparkes Hill. The bedrooms are all of generous proportions - two have walk in robes and one flows onto the picturesque front balcony. The main bathroom offers a stand alone bath, plenty of storage space and a separate shower and toilet. The main suite is to die for! - a huge walk through robe leads to a stylish ensuite with a wide shower recess featuring rainfall shower rose, twin vanity basins in front of bespoke brass edged mirrors and a separate toilet. Luxuriously thick carpet to the upper level, combined with modern construction materials, creates a cocoon of peace and safety - your safe harbour from the world to allow you and your family to flourish and thrive.
From this sensational location under 10km to the CBD, an easy level walk will take you to the party atmosphere of Everton Plaza Park Lane Dining Precinct, Brookside Shopping Centre, Dan Murphy's, new Brook Hotel and potentially planned entertainment precinct; Mitchelton Train Station, bus stops, supermarkets and all professional/beauty services. Walk to local private schools or choose from a wide choice of quality state and private schools within a 10 minute drive. Very centrally located, a great off-leash dog park nearby in the fantastic Teralba Parklands where you can walk or ride miles of bike paths. This home offers everything required for life in a busy modern world where your home is your haven.
...talk to Di about these fabulous features!
- glamorous brand new two storey home
- views of Sparkes Hill
- large entry foyer and portico
- front balcony
- formal lounge with glass timber doors
- soaring ceiling voids
- light and airy open plan living
- ducted air-conditioning
- ceiling to floor sheer curtains throughout
- stone bench tops throughout
- breakfast bar
- integrated dishwasher
- 5 burner gas cooktop
- double oven
- sensational butler's pantry (fridge space)
- al fresco living
- retractable electric awning
- sparkling inground pool
- pool house
- north easterly aspect to outdoor entertaining
- glass pool fence
- no mow grass
- landscaped tropical gardens
- powder room ground floor
- large laundry with storage cupboards
- double garage converted to a large office/theatre room
- grand staircase to upper level
- third living area
- 4 large bedrooms (2 onto front balcony)
- plush carpet
- elegant main bathroom
- floor to ceiling wall tiles
- free standing bath
- separate toilet
- large ensuite
- wide shower recess
- rainwater shower rose
- twin vanity basins
- separate toilet
- walk through wardrobe
- built-in/walk-in wardrobes
- wide hallways
- ceiling fans
- fixed glass window features
- louvre windows
- trifold sliding doors to outdoor entertaining
- fully fenced
- sprinkler system
- low maintenance living
- peaceful and private
- under 10km to CBD
- walk to a wide range of luxuries and necessities!
The Receivers and Managers make no representation or warranties in respect of the contents of this advertisement or the information provided by the Agent to interested parties. While the information in has been prepared in good faith and with due care, no representations or warranties are made (express or implied) as to the accuracy, currency, completeness, suitability or otherwise of such information. The Receivers and Managers shall not be liable to any person for any loss, liability, damage, or expense arising directly or indirectly from or connected in any way with any use or reliance on this information.
Features
General Features
- Property Type: House
- Bedrooms: 4
- Bathrooms: 2
- Land Size: 456sqm
Indoor Features
- Toilets: 2
Can I afford 38 Ashmore Street?
With access to the best on offer from 30 lenders and complete support and advice from pre-approval to settlement, you can trust an Elders Home Loans broker to find a quick and simple solution.
Get a Quote
Elders Real Estate Everton Park
Enquire about 38 Ashmore Street, Everton Park, QLD, 4053
